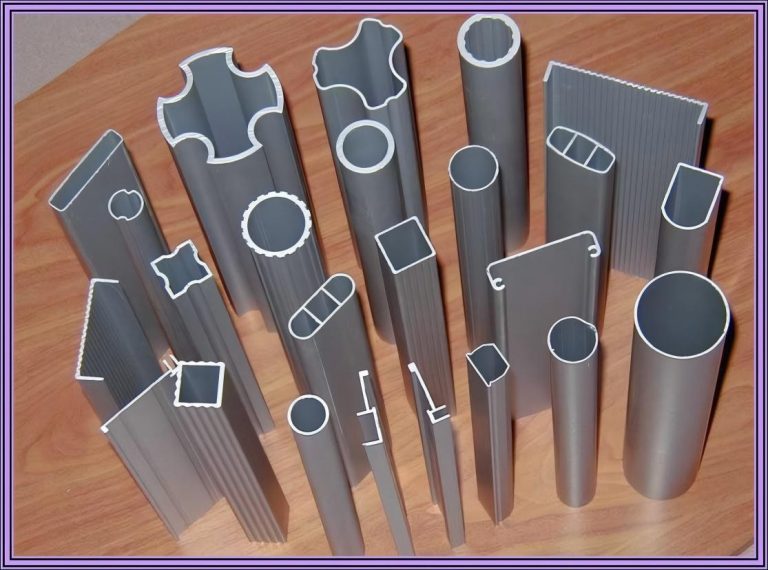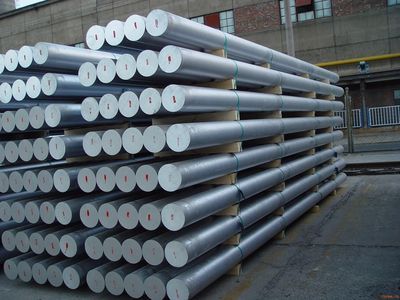Beautiful Plants For Your Interior
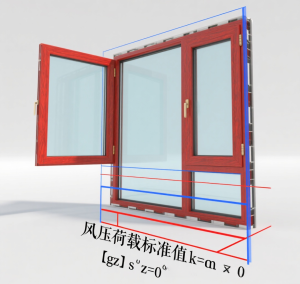
The mechanical calculation of system window installation mainly focuses on core indicators such as wind pressure resistance, load-bearing capacity, and connection strength to ensure stability and safety in the usage environment. Essentially, it uses scientific formulas and models to verify the potential risks of various problems such as deformation, damage, and even falling of windows and doors under the influence of external forces. The following is a brief interpretation and analysis from the perspective of core logic and practical significance.

1、Wind pressure resistance calculation: Withstanding “external thrust”
Windows and doors serve as the external facade enclosure structure of the main body of a building. The primary load they bear is wind force. First, the maximum wind pressure value for this area needs to be calculated (taking into account the building height, terrain, wind pressure, etc.) through formula data. Then, the force (positive or negative pressure) that this wind force will exert on the frame and glass of the windows and doors needs to be analyzed. Finally, it is necessary to check whether the strength of these associated components can “withstand it”.
For example, the windows and doors of high-rise residences bear greater wind pressure than those of low-rise residences. During the calculation, the load will be amplified through the “wind pressure height variation coefficient”. In coastal areas, the basic wind pressure is high (such as in typhoon zones), so the cross-sectional dimensions and material thickness of the window frame need to be increased to meet the specification requirements that “the stress does not exceed the material limit”.
In simple terms, it is to ensure that the windows and doors will not be deformed by strong winds and that the glass will not be crushed by pressure in a windy environment.
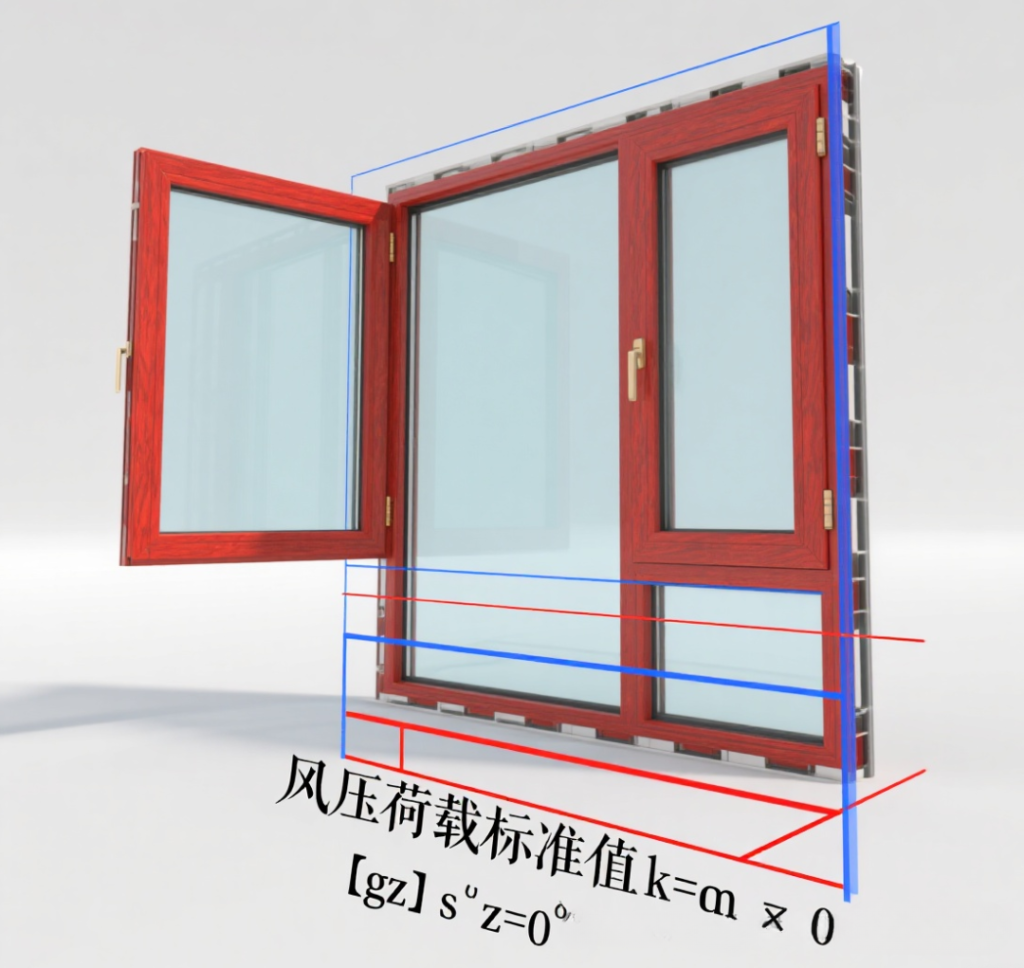
2、Glass Calculation: Balancing “Strength and Deflection”
Glass is the “weak point” of doors and windows. When calculating, two aspects need to be taken into consideration:
- Strength: Will glass break when subjected to wind pressure? The allowable stress of tempered glass is much higher than that of ordinary glass (approximately 84 MPa vs 28 MPa). Therefore, using tempered glass ensures that the stress remains within the safe range for daily applications through data calculation.
- Deflection: Will the glass bend too severely after being subjected to force? For example, for a 1-meter-wide piece of glass, the maximum allowable deflection (bending) is usually no more than 8 millimeters (1/120). Otherwise, it may lead to sealing failure or self-explosion.
Example: If the glass of a large floor-to-ceiling window is not thick enough, it may bend into an “arc” under strong wind pressure. Over time, this could reduce its lifespan or cause it to explode. By using data software, the original thickness of the glass can be adjusted (for instance, from 5mm to 8mm) to control its deflection.
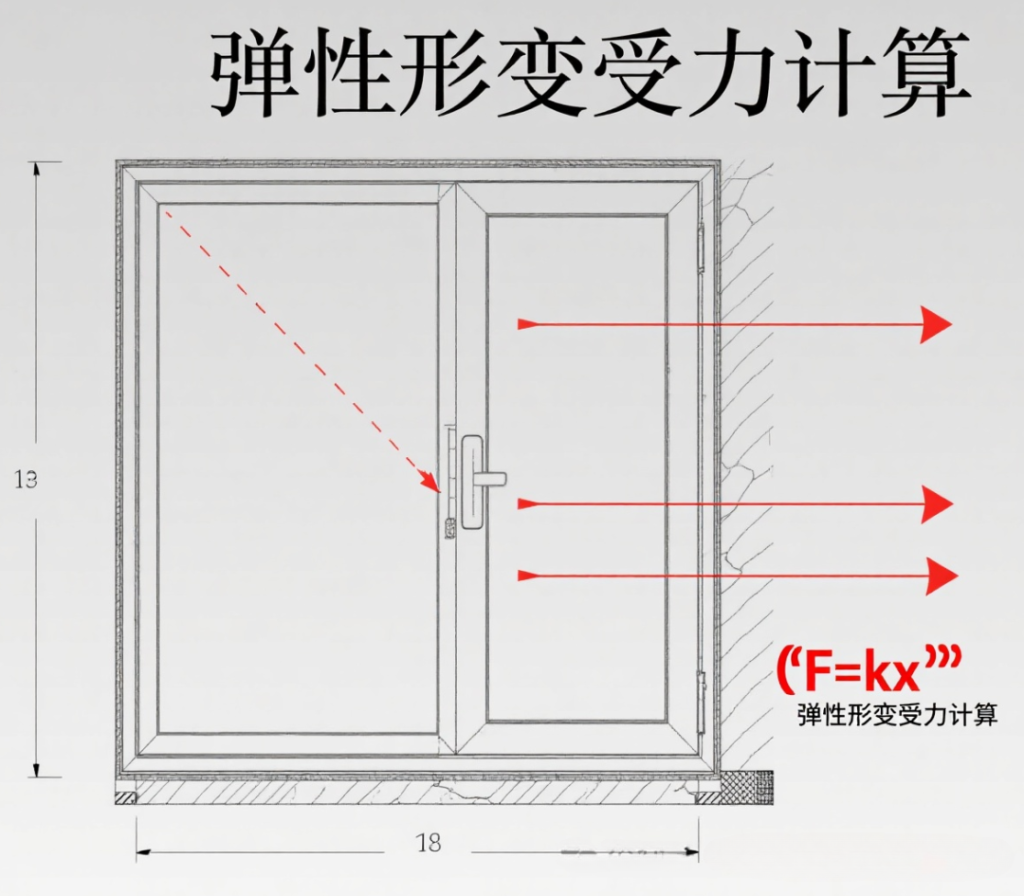
3、Connection node calculation: Prevent “fixed failure”
The doors and windows are fixed in the wall body through bolts, expansion screws, etc. These connection points are the “weak links”. For example, when wind pressure pushes the window frame, the fixing screws will be subjected to tension or shear force. The calculation must ensure that the number of screws is sufficient and the bearing capacity of each screw (such as the M8 expansion screw with an anti-tension bearing capacity of about 10kN in concrete) can share the total load. Different wall materials (concrete, brick wall, aerated block) have different “holding forces” for anchorages. For instance, in aerated block walls, longer expansion screws or pre-buried steel plates may be needed; otherwise, the screws are prone to be “uprooted” under external force impact.
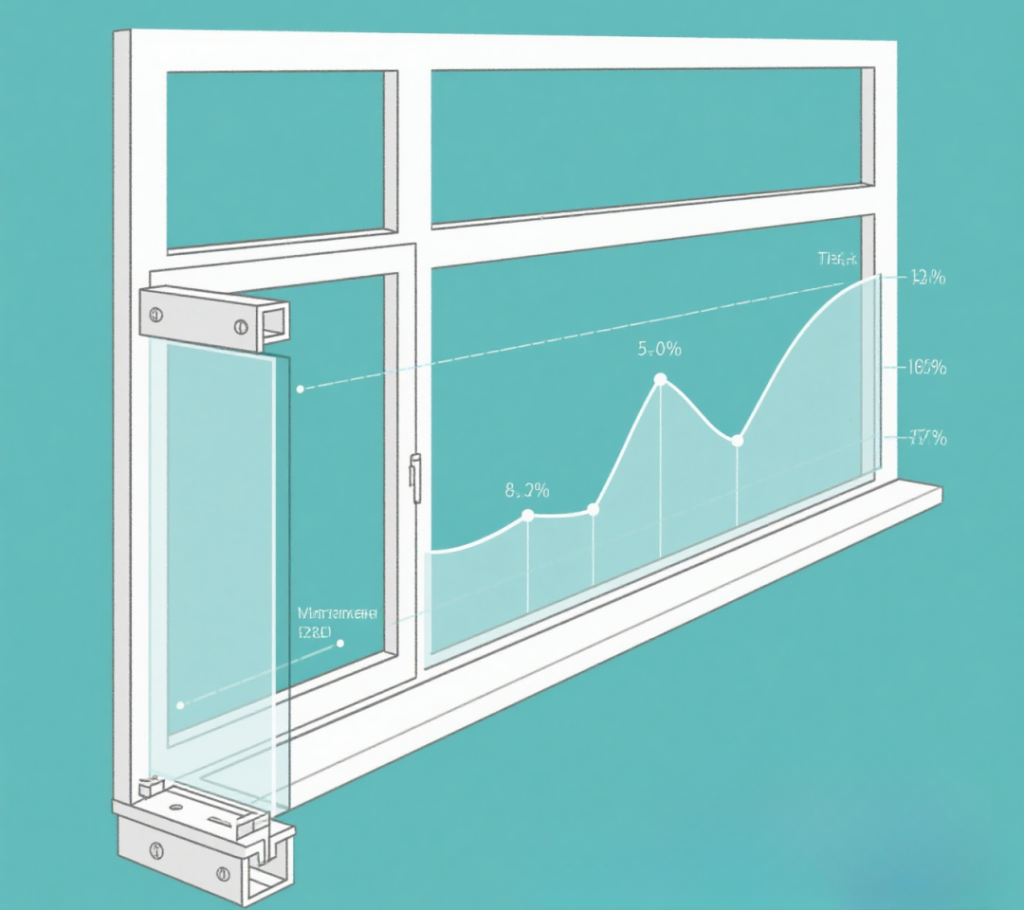
4、Opening and closing force calculation: Balancing “safety and usability”
The movable door and window panels (such as sliding windows or sliding doors) should be designed in a way that allows adults to open and close them easily. Force calculation logic: The self-weight and wind pressure of the panel will form a “resistance moment”, and the push force of the handle needs to overcome this moment. After calculation, if the opening and closing force exceeds 50N (approximately 5 kilograms of force), the elderly or children may not be able to push it. At this point, it is necessary to adjust the related transmission components, dimensions, or positions to reduce the weight of the panel.
Summary: The core of computing is “matching”
Mechanical installation calculations are not about blindly increasing the amount of materials; instead, they aim to precisely match the “bearing capacity” of the doors and windows with their “actual load”. This ensures that the doors and windows will neither be damaged due to insufficient strength nor increase costs due to excessive design. In practice, these calculations are made by taking into account specific parameters such as local climate, wind pressure, building height, and window and door dimensions for verification. The ultimate goal is to ensure that the doors and windows “stand firm, withstand well, and last long” in the application of the building’s external maintenance structure, and to minimize the potential risk of falling.


